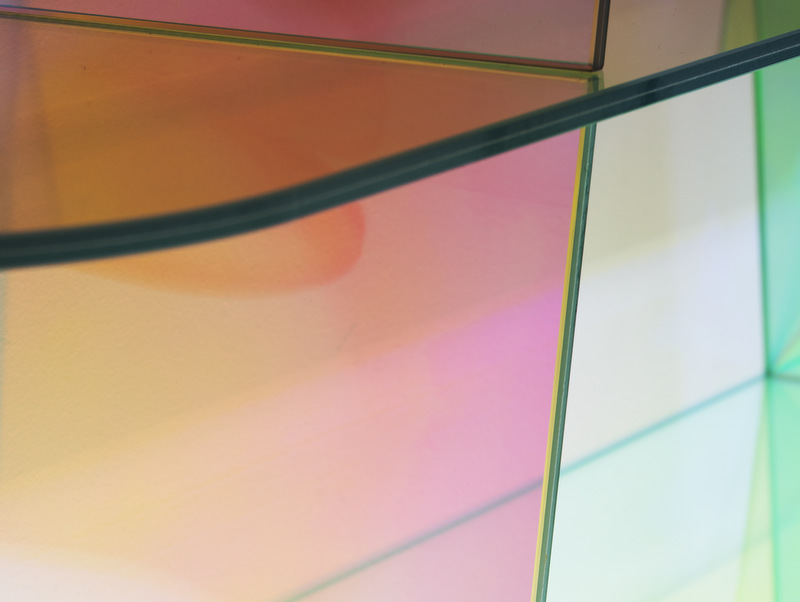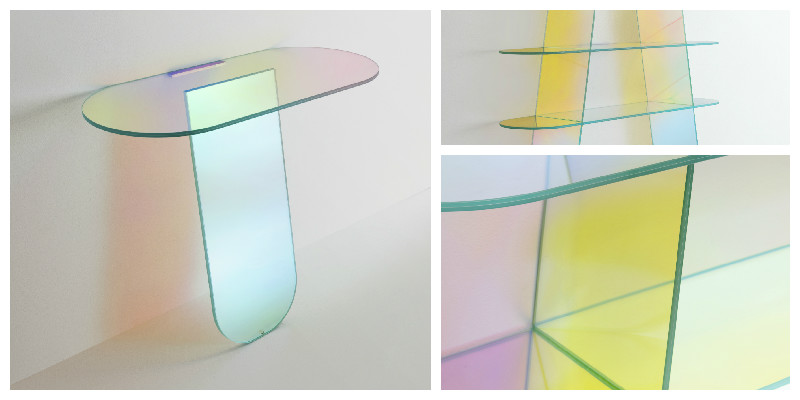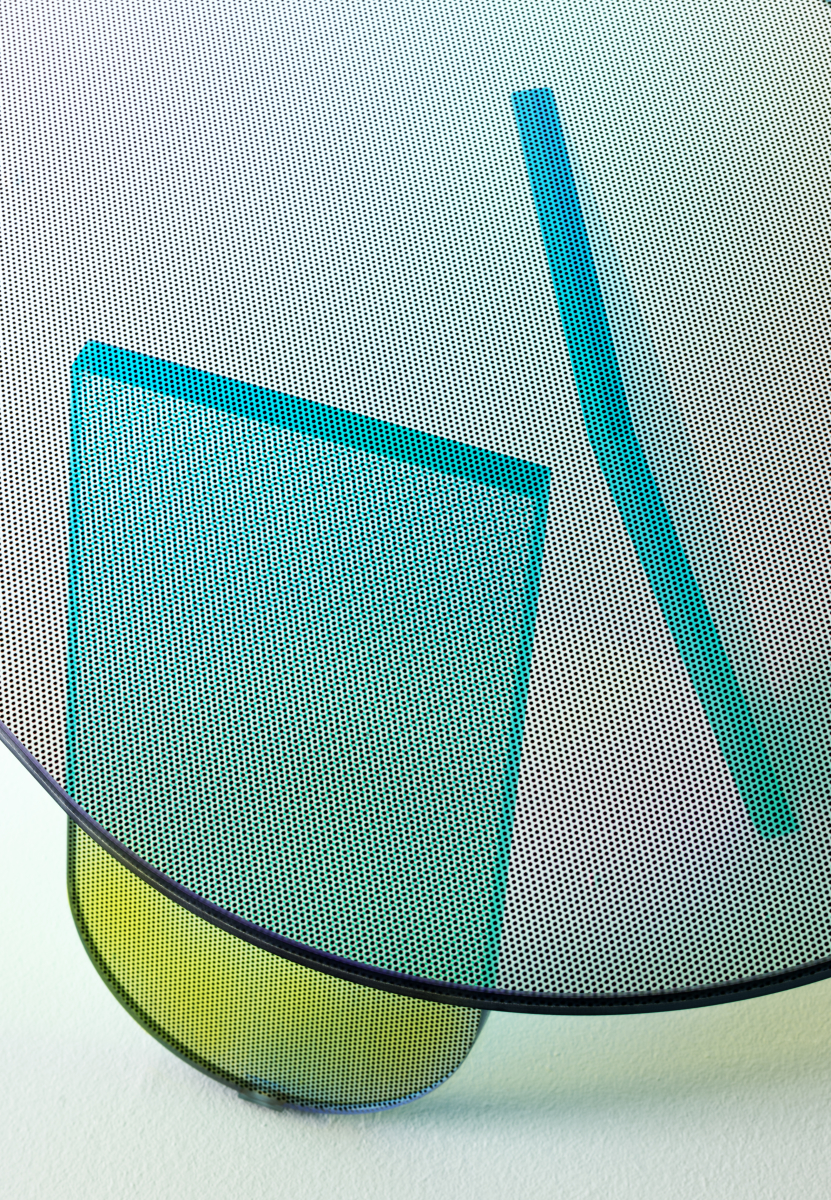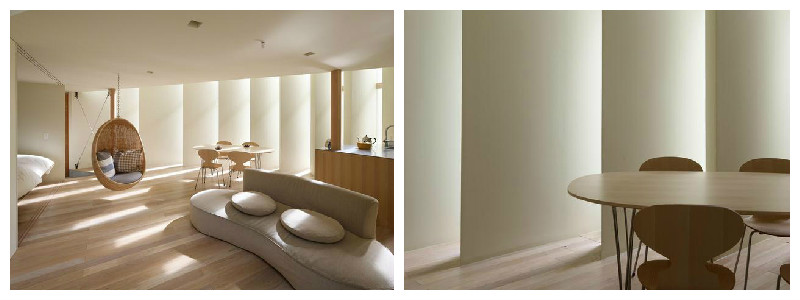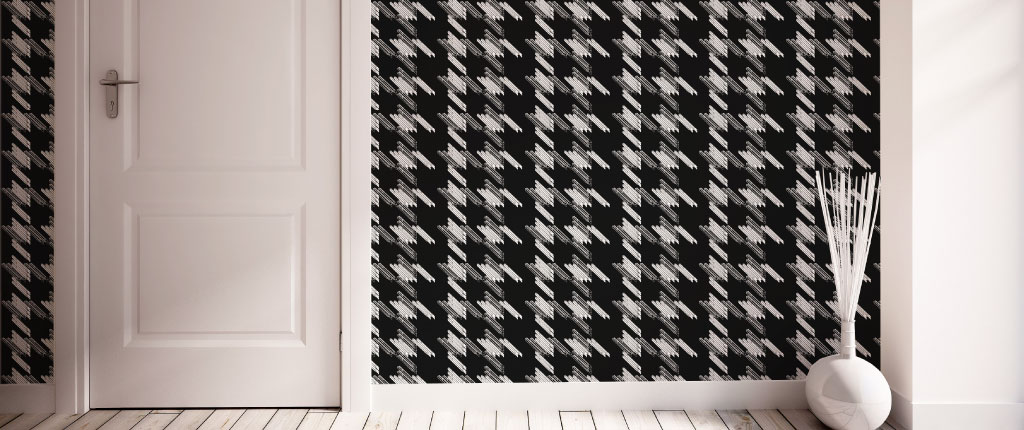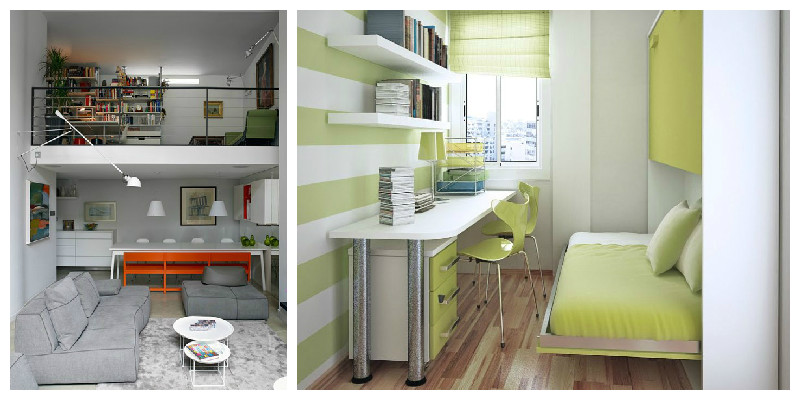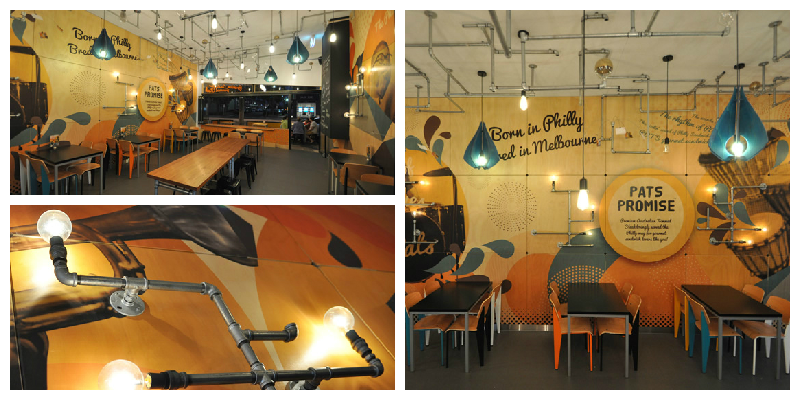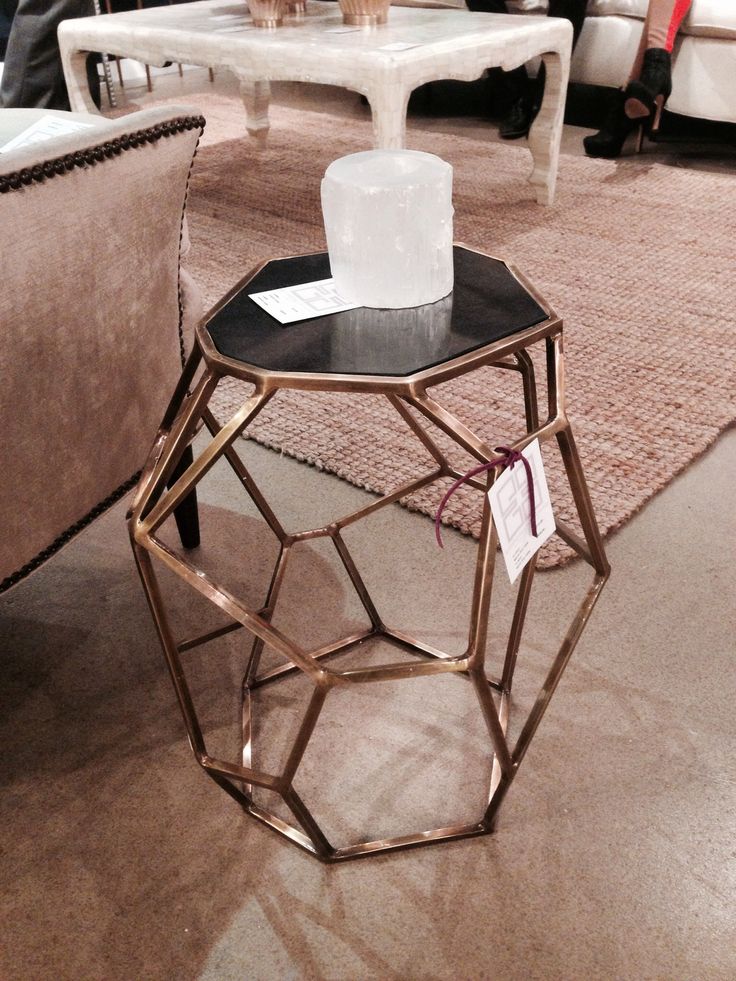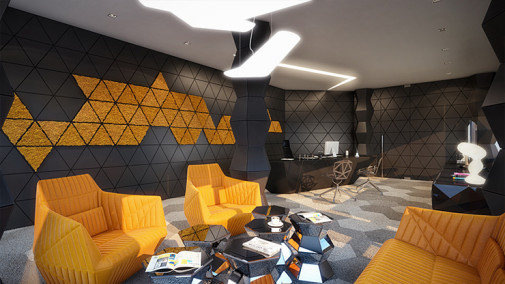We’re excited to share news form Moody Monday’s studio, on a collaboration we’ve been working on over the past few months. As part of a project initiated by Design Factory, Eliza of Moody Monday has joint creativity with light and paper sculpture designer Sharyn Dunn.
In this fusion, Eliza and Sharyn are looking to combine 2D and 3D in an almost sculptural piece, that will allow both designers to experiment with new materials, and work in new media: Eliza is particularly interested in developing her work in 3D, while Sharyn is passionate of pursuing further work in colour.
We’ve been keeping track of our progress on this exciting new project, and the photographs below were taken in the initial stage. The two designers have been sending designs, sketches and samples to each other, in order to agree on the direction to move forward with the project:
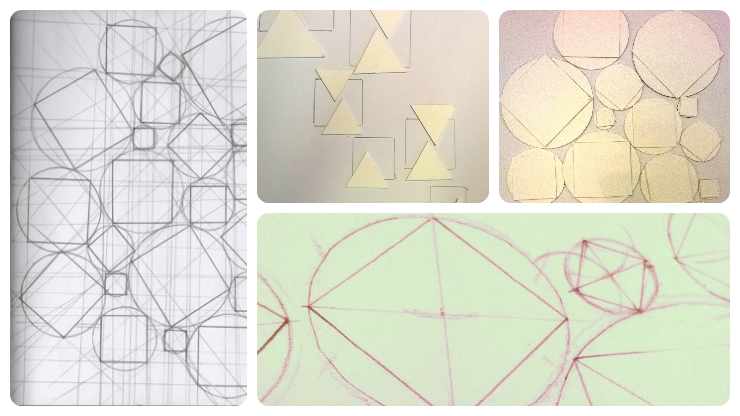
The work is challenging and exciting, as Eliza and Sharyn are working collaboratively with a fair physical distance between them too. This has definitely made it a challenge to meet and exchange ideas, especially in such visual and tangible forms of work. Luckily, that’s been bridged quite effectively by the use of modern technology, over the Internet, digital photography, emails, Skype and the more old school postal service.
We’ve now moved further with the project, so alongside paper drawing, we’re doing a lot of print & pattern design and folding in our Edinburgh studio:

We’re hoping for an outcome that will materialize as an accessible form of art piece (wallcovering or lighting accessories), by creating innovative, stylish objects with a practical end-use. In our vision, this product will add an artistic edge and personality to any interior space that’s looking for a contemporary makeover.

The project, once finalized, will be displayed in an exhibition at the National Centre for Craft & Design’s Roof Gallery, between July – September 2015, with more details following soon!
