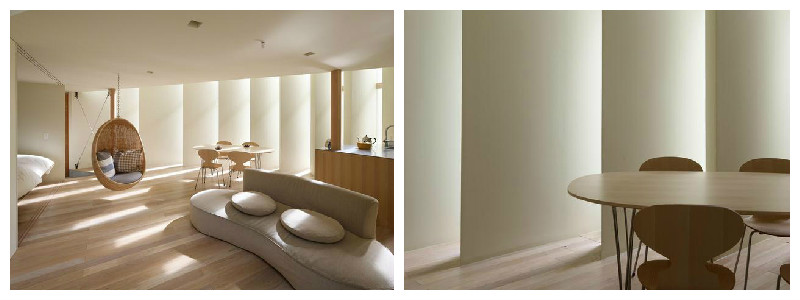As humans, we tend to be wary of odd things around us, and the same applies to unconventional spaces. While these may sometimes be a bit more challenging to arrange, it can also be an opportunity to create a unique interior, with a very different feel.
One great example to illustrate the creativity behind the design of an unusual living space this is the triangular house in Muko, a one of a kind design created by Fujiwara room Architects in Japan.
From the outside, the building looks like an unusually geometrical shape, being wrapped in glass and tall vertical louver slabs. The advantage of this is that it allows light to both enter and exit the home, depending on the time of day, and the interior continues to receive sun light throughout the day, from different angles. This creates interesting patters of light and shadow in the interior, at the same time being an ingenious way of making the most out of natural light.
Once you step inside the Muko house, the experience changes completely, from the firmness of precise geometric lines and angles, to more fluid shapes that undulate throughout the interior.
The ground floor is arrange as one open plan design, and the use of these, and all the furnishings in this interior are based on curvilinear formations, which give an interesting, flow sensation, making is easy to navigate from the dining are into the bedroom, without the use of any sharp dividers.
Photography by: Toshiyuki Yano








