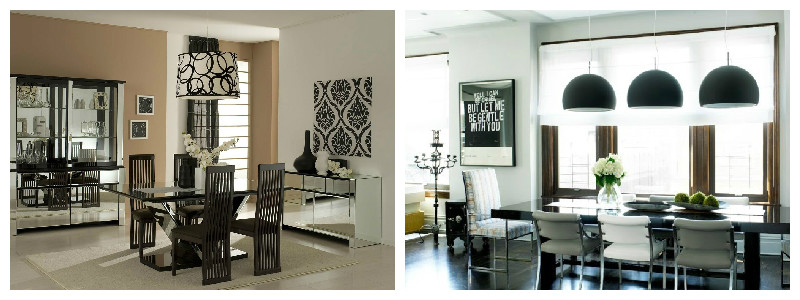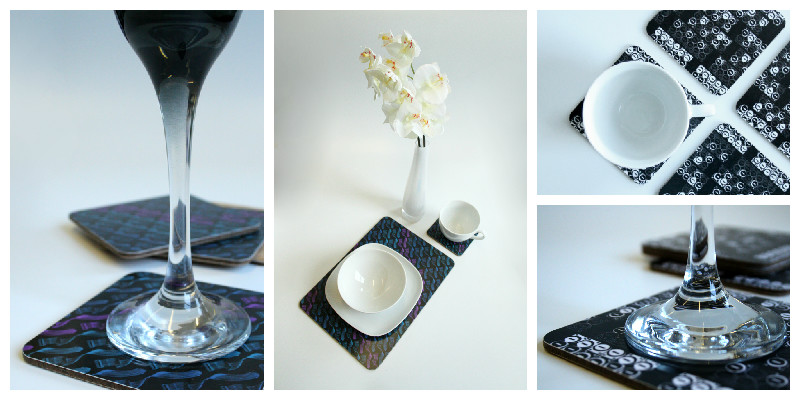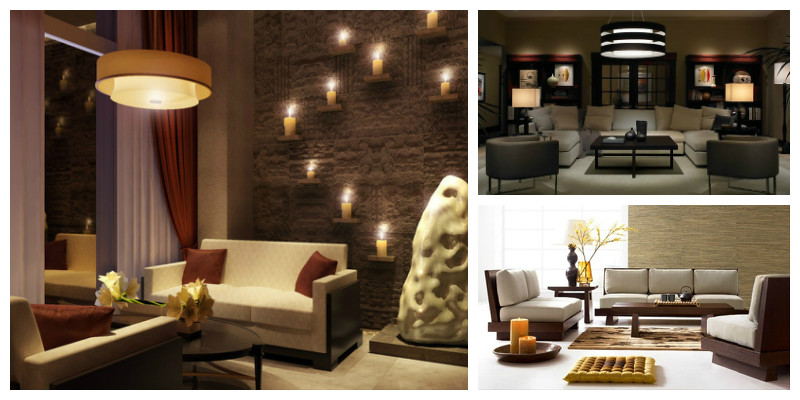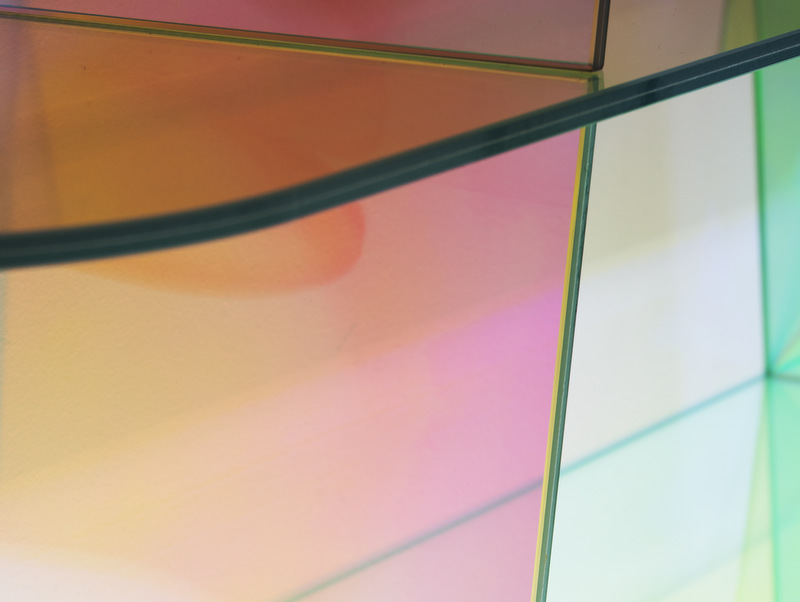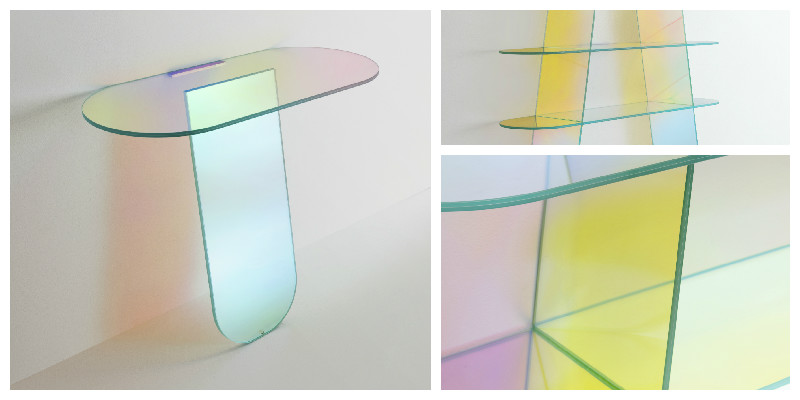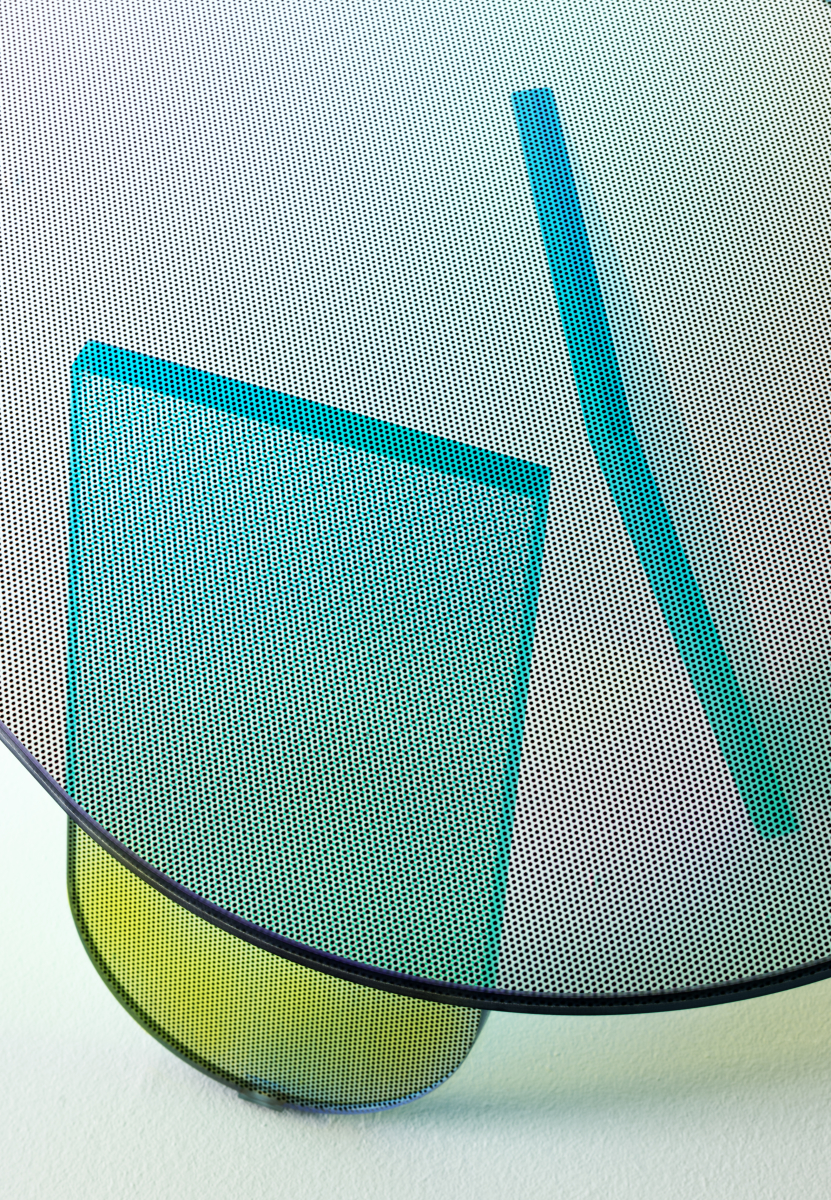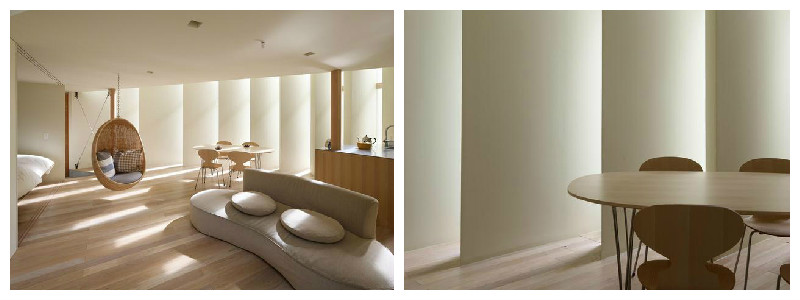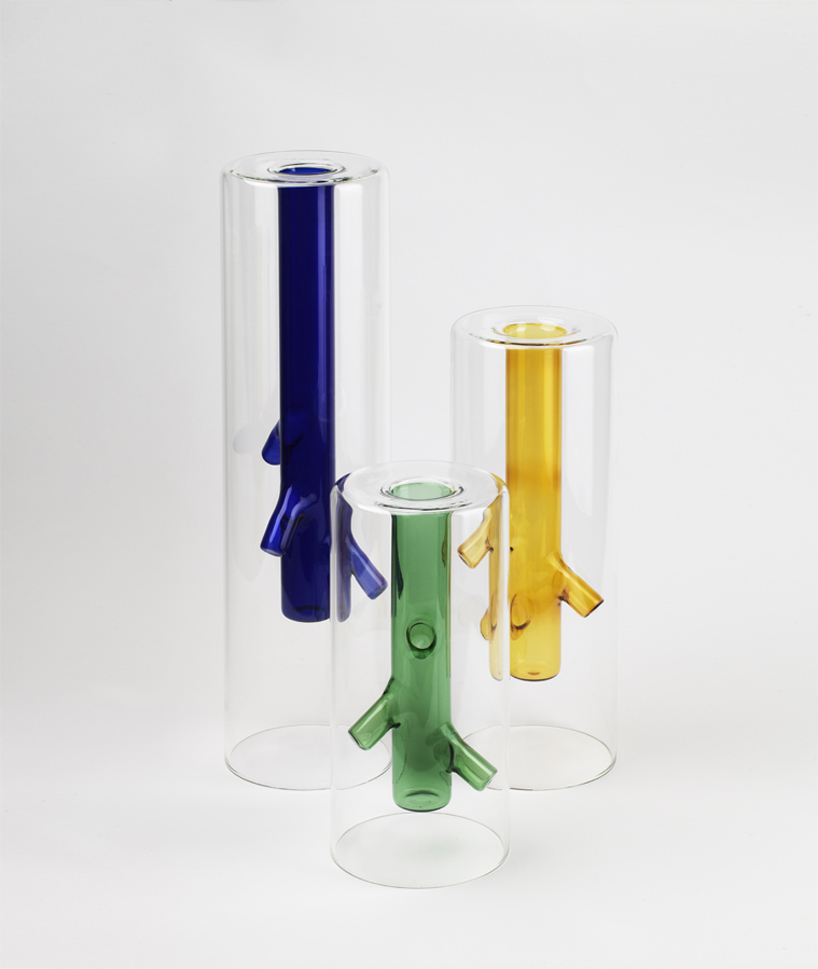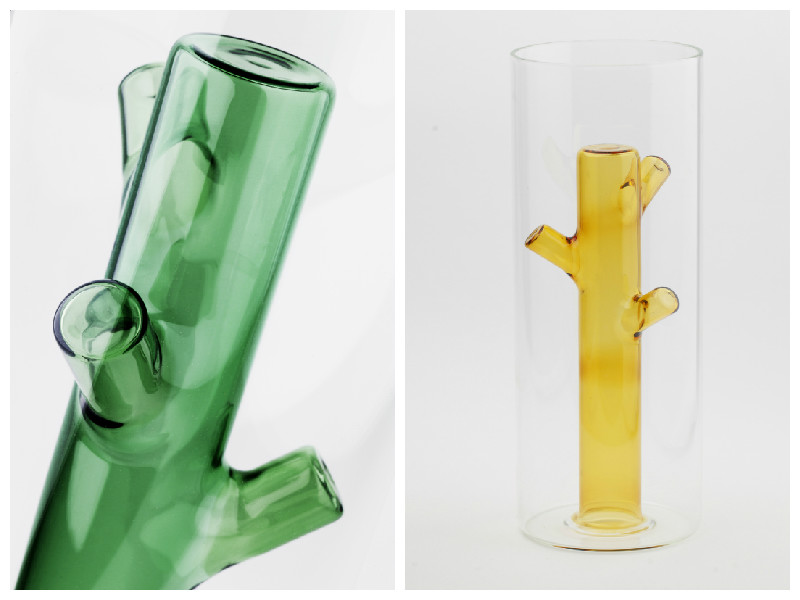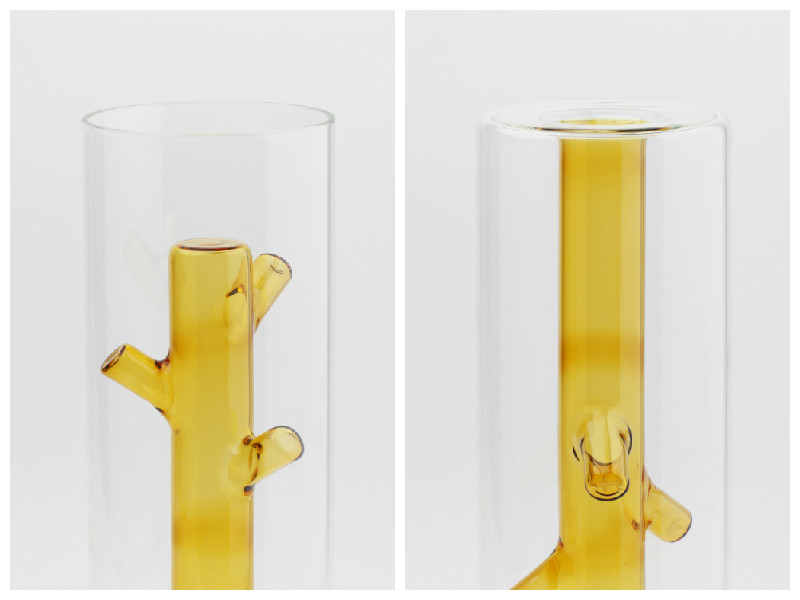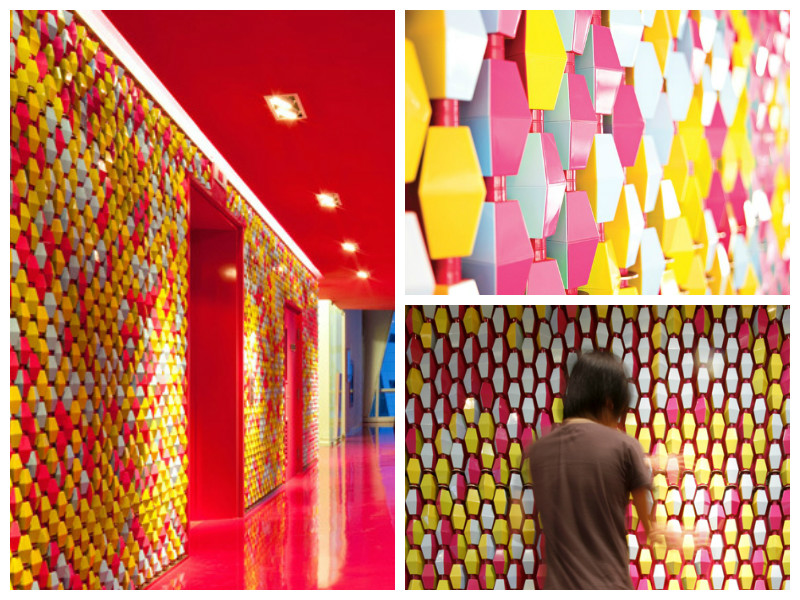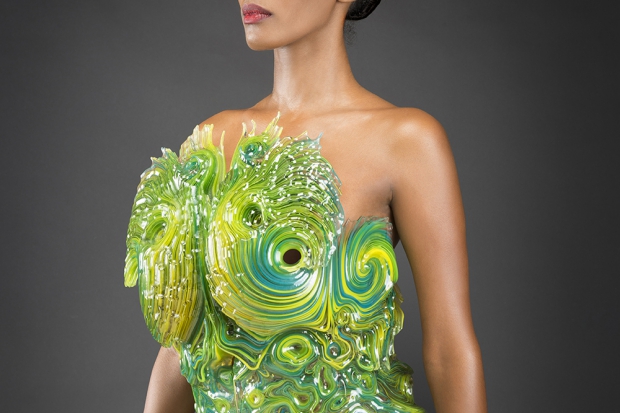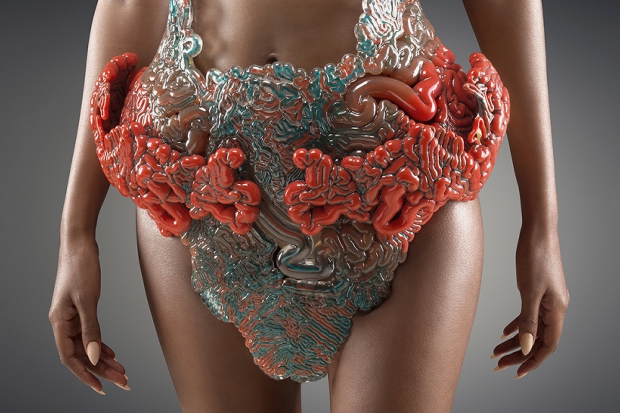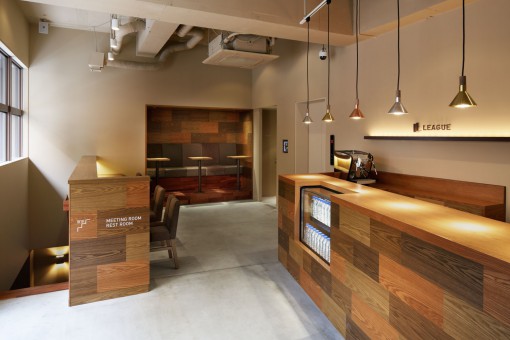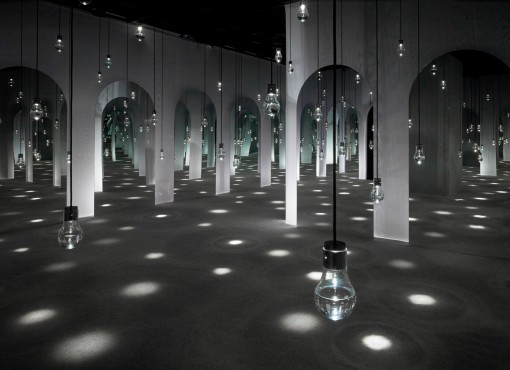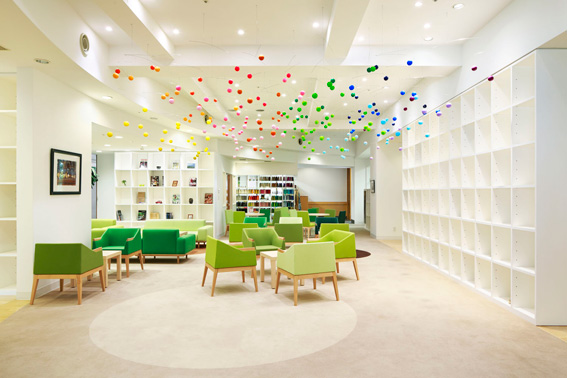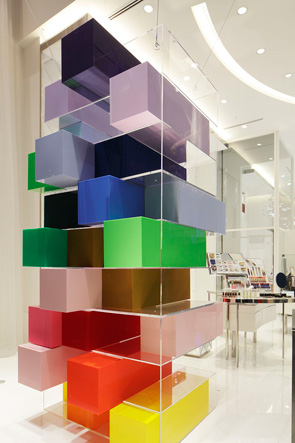Exquisite dining – in your own home. Who’s to say you need to head downtown for a memorable, fine dining experience? While we will not be making dinner menu suggestions, we would like to give you a few tips on how to arrange your dining area to create an elegant and luxurious atmosphere.
Low hanging light solutions over the dinner table really bring the area into emphasis, and we find them to be a great way of enhancing the dining experience. They also add a flare modernism to the space. Our favourite ones look like this:
Pattern at the dinner table: to add a subtle yet outstanding note to your dining area, we recommend using high quality design place mats and coasters. These will serve a double purpose, protecting the surface of your dining table, and adding a dash of personality and an accent note to the table:
If you would like to see our entire collection of tableware accessories, they are available on our website: coasters and placemats.
After-dinner relaxing
For the after-dinner lounging area, we prefer low intensity lighting and even candle light, depending on the context and guests you’re entertaining. This will help create a relaxed and intimate atmosphere. Add a glass of wine, and you are bound to be a fabulous evening in. Here are a few examples:
Comfortable, visual textures as patterns: According to designer Abigail Ahern “soft furnishings are the five-minute face-lifts of the decorating world, instantly perking up your room with an array of different textures”. You can sue these either as stand-alone statement pieces, or bundled up to create contrast and play, using different visual textures. Recommended materials are silks and cotton, and our own collection offers luxurious cushions in daring patters and texture, ideal for adding a subtle yet outstanding note to your dining area:
From top to bottom, cushions suggested are:
- Black Keys cotton cushion, black & white
- The Dance cotton cushion, Turquoise blue
- Modulate with Feeling cotton cushion, black & white
- O What Sweet Delights silk cushion, purple






